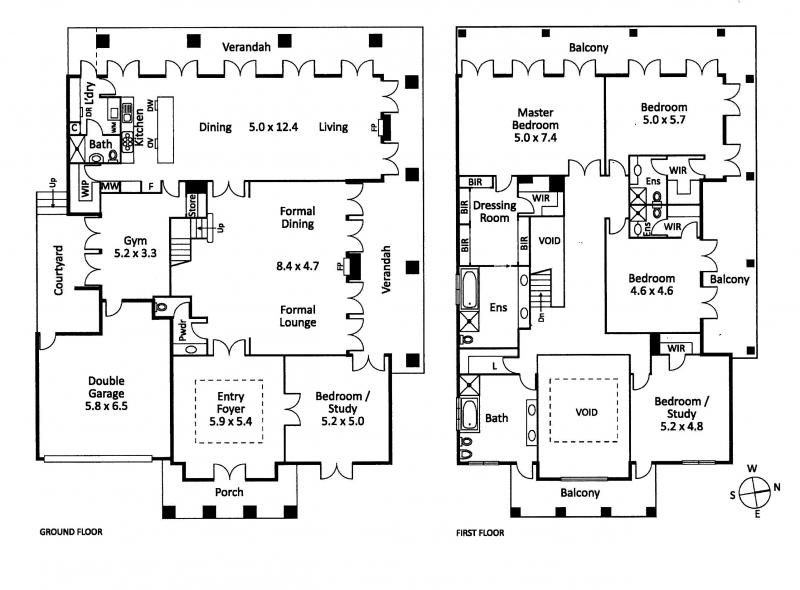Features
- Air Conditioning
- Barbecue
- Central heating
- Contemporary architecture
- Dishwasher
- Garden
Details
A stunning contemporary family residence in central Toorak. with Buildup area of 740sq.m (80 squares), It delivers exceptional informal and formal living spaces. It features well-proportioned sun-filled rooms. It has preferred North/West orientation & within a short stroll to Toorak/Hawksburn Villages boutique shops, cafes, restaurants and leading private schools. The home comprises a wide entrance foyer with double void ceiling, powder room, sizeable fitted study (or downstairs bedroom), generous formal living/dining room with functioning open fireplace. Modern Kitchen with modern granite countertops & butler’s pantry for casual meals/family room which opens onto a private North/Western landscaped garden (with room for a pool) ideal for alfresco entertaining and barbecues, gym or study with separate bathroom, laundry and internal access to a large double garage and off-street parking for an additional vehicle. Upstairs comprising four oversized double bedrooms (three with private ensuites and built-in robes) and a central family bathroom. All set on a fabulous allotment of approximately 895sq.m, with reverse cycle heating/cooling, ducted vacuum and alarm system.
- ID: 3512
- Published: November 2, 2020
- Last Update: February 9, 2023
- Views: 532
Related properties

57 Winyard Dr, Mooroolbark VIC 3138
57 Winyard Dr, Mooroolbark VIC 3138, Australia
35 Capricorn Rd, Truganina, Vic 3029
35 Capricorn Rd, Truganina VIC 3029, Australia
321 Wantirna Road, Wantirna VIC 3152
321 Wantirna Road, Wantirna VIC 3152, Australia
16 Ireland Avenue Doncaster East, VIC 3109
16 Ireland Avenue, Doncaster East VIC 3109, Australia
1a Crom Street, Balwyn, Vic 3103.
1a Crom Street, Balwyn VIC 3103, Australia











